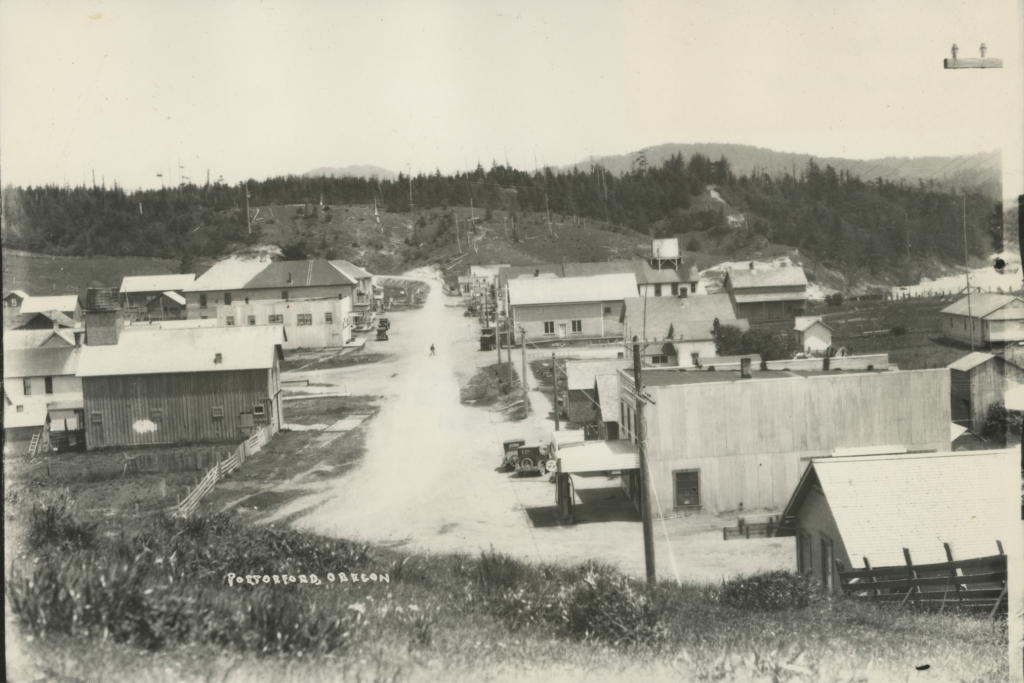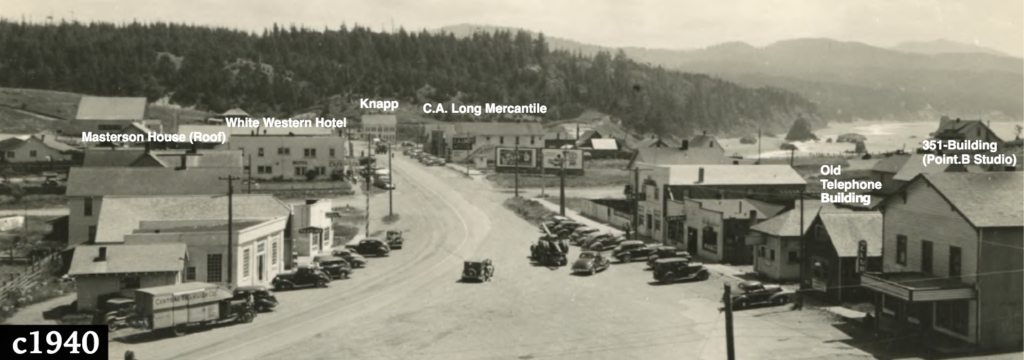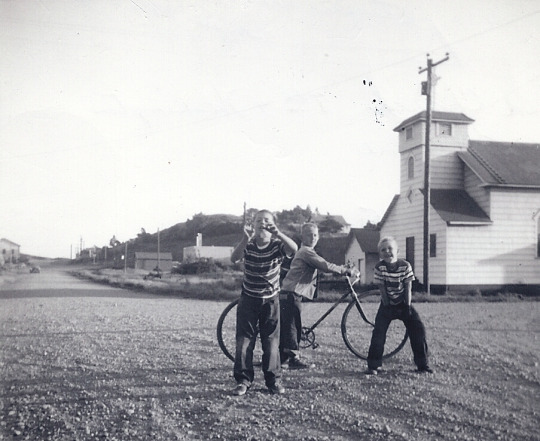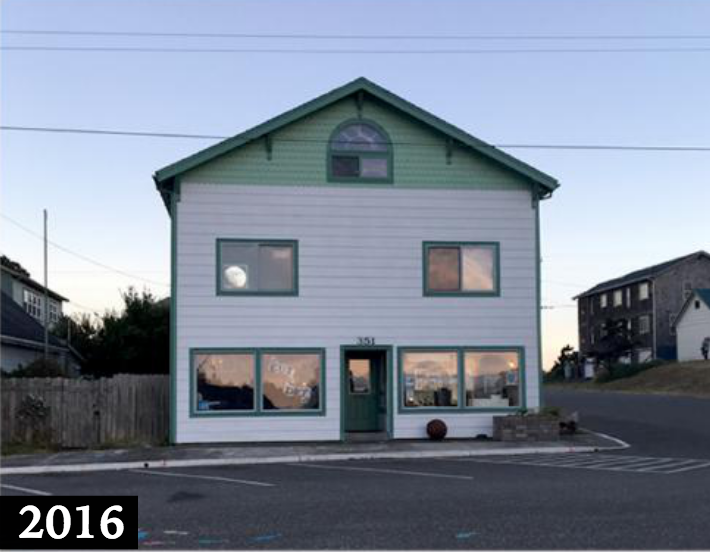(As told to Alan Mitchell by Leon White – March 2021)

The Club Building was a popular fancy saloon in its heyday in the 1930s and ‘40s. Initially, it was a service station (see continuing research on “Port Orford Old Town”), however it is unclear exactly when the building became “The Club.” Alan Mitchell asked Leon White, who grew up in the neighborhood, what he remembers about this building which is centered in Port Orford Old Town but has little documentation in historical records.
Some locals believe the building was intended to be used as a saloon as early as 1925. Leon thinks that this is very unlikely because Prohibition was the law of the land from 1920 until 1933. Like today, the building had a middle partition which created two storefronts with a doorway between them.

The best memory for Leon about the Club Building was during the late 1940’s when both of its storefronts were empty, and he and other children were allowed to play inside and explore this building that was generally off-limits.
He recalls the west side had an impressive, long stand-up Saloon-type bar along its west wall. It looked like it could have been in a Hollywood movie set! In addition, there were two unusual musical artifacts in the room that the children were allowed to play with: a pump organ, and a phonograph record player with single-sided records. The organ’s sound was impressive but the sound coming from the phonograph was terrible!
There was also an artifact the children were not allowed play with. There was a crystal radio stored in the east room. Crystal radios did not require electricity. This one had no cabinet and all of its parts were exposed. While primitive, the radio was hi-tech for its day, like something from a sci-fi movie. Children were not allowed to touch it because its crystal tuner was said to be very sensitive.

The upstairs was being rented as a residence by Mrs. Lillian Grayce with her four children. Leon remembers her as being in her ‘50s, a stylish dresser known for her fancy majorette boots.
The stairs to the second floor were steep. At the top of the stairs was a small kitchen area and a bathroom.
The second floor had a long hallway with small rooms off both sides. At the end of the hallway was a spacious north-facing living room area with a nice sofa. The sofa had several pillows on it, one of which had a US Navy’s WWII logo colorfully embroidered on it. That pillow had been brought back from the war by one of her sons from a previous marriage, a Navy veteran.
Sometime after Western States Plywood Co-Op shareholders began arriving around 1950, Lutheran shareholders rented the empty saloon side of the Club for their church services while building the Zion Lutheran church at the north end of town.
During the 1952 presidential election, Leon recalls seeing an “I Like Ike” sign in the Club’s east storefront.

The East side room is on the left and the West side room is on the right.
The building is now home to Point.B Studio, an art gallery and design studio.
Visit the Port Orford Historic Buildings and Sites Database for more information on the Point.B Studio (351-Building, Marsh Gas Station)


Leave a Reply