Pehr Johan Lindberg was a Swedish immigrant who relocated to Port Orford in the mid-1880s, bringing with him a wealth of building experience from thirty years of practicing the trades of carpentry, plumbing, bridge-building and more in San Francisco. He was the only documented building contractor during the mid-1880s to mid-1910s, which has led to his distinction of erecting many of the early buildings in Port Orford. Although Lindberg had no formal architecture training (he apprenticed to become an architect in 1870), he was responsible for many buildings in the community.

TOP: P.J. Lindberg in his later years, with and without beard.
His extant buildings include the Masterson House at Jackson and 6th (also called the Painted Lady), the Charles Long House on Eighth and Jefferson, Leon White’s home on Fifth and Washington (in collaboration with Eugene White), the Nielsen/Bernal Forty House on Oregon Street, the McMullen House on 19th Street, the Patrick and Jane Hughes House built in 1898, the James Hughes House across the Sixes River from the Hughes House (also known as the Piercy Sweet House) as well as the second lighthousekeeper dwelling built for James Hughes on the Cape Blanco Lighthouse grounds. Few people realize that Pehr built one of the early bridges over the Sixes River and helped to repair and rebuild an early storm-damaged dock in Port Orford. He also built the Lindberg Garage near his residence, The Episcopal Christ Church on 9th and Washington, and the Mary Star of the Sea Chapel near the Hughes House. These buildings no longer stand.
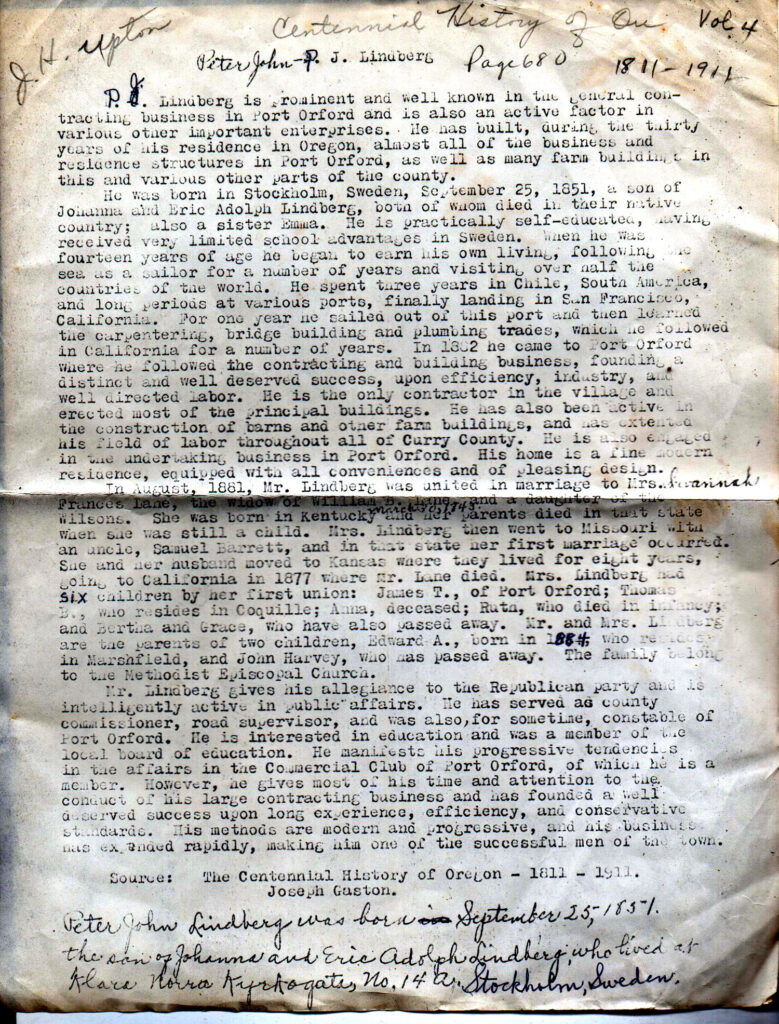
Lindberg’s most famous home construction was the aforementioned Patrick Hughes House out at Cape Blanco north of Port Orford and now a part of the Oregon State Parks system. However, Pehr probably invested the most time into his personal residence known as The Lindberg House on 906 N. Washington Street. Construction took four years due to his presence being needed on other building sites in the area. It also was one of the most unique and ornate of his creations. Of particular note was the distinctive shinglework: “The artistry in his shingle work is outstanding, incorporating at least three different shapes into his patterns.” — (Restore Oregon)
The Building of The Lindberg House
His entire house is covered with unpainted shingles attached in various cut shapes, including both fish scale and diamond patterns. While the tower qualifies the house to be called Queen Anne, the projected decorative trusses in the gables suggest a secondary Stick Style designation. The polygonal tower is distinctive for its pronounced flair at the bottom, but this flair is not a “bell-cast curve” as it has sometimes been described. The tip of the tower always seems to have been flat, as old photographs indicate. While Queen Anne residences were typically painted in various contrasting colors, the Lindberg House has never been painted, allowing the shingles to age from their original golden raw wood color to a silver sheen fostered by exposure to sun and salt air. Though it has not been confirmed with microscopic analysis, it is believed that the Lindberg house is covered completely with Port Orford cedar.
Leland M. Roth, Society of Architectural Historians
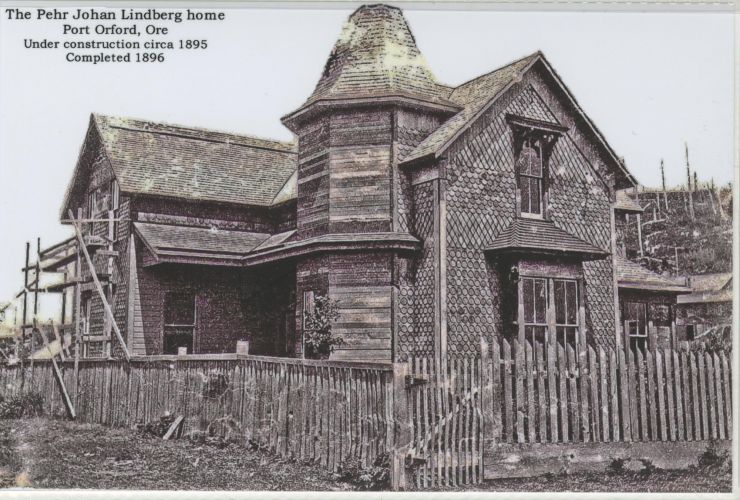

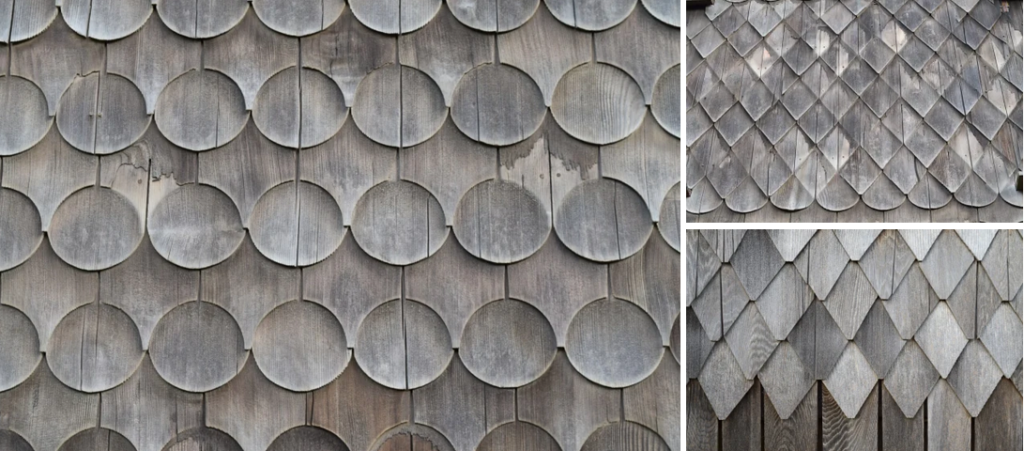
The Lindberg House Through The Years
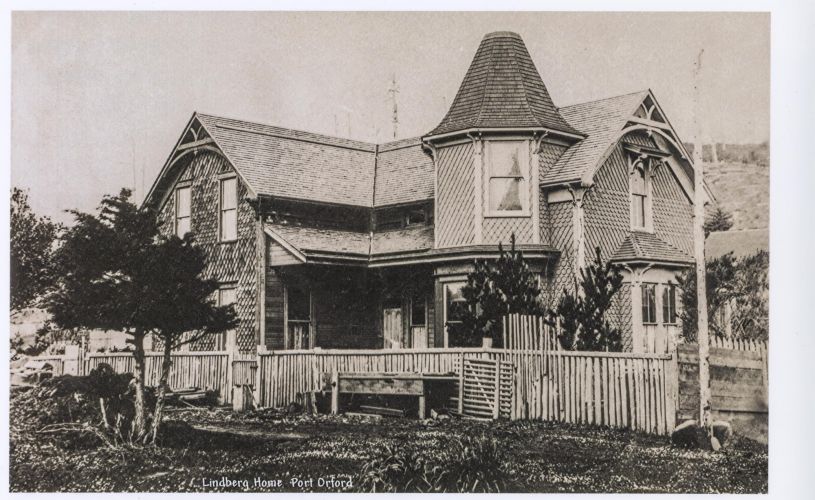
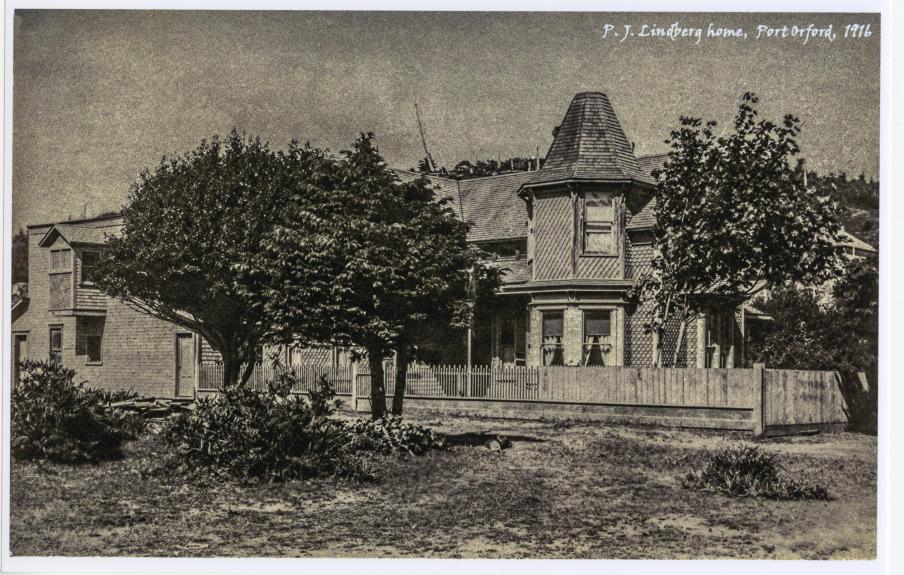
The second house on the left was also built by Lindberg for his wife’s sister. This building no longer stands as it was later dismantled and the materials re-used elsewhere.
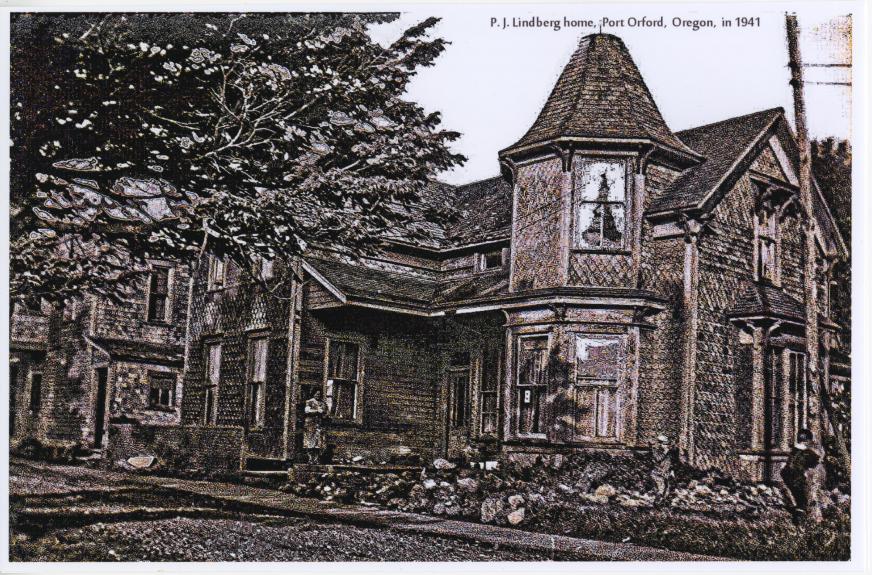
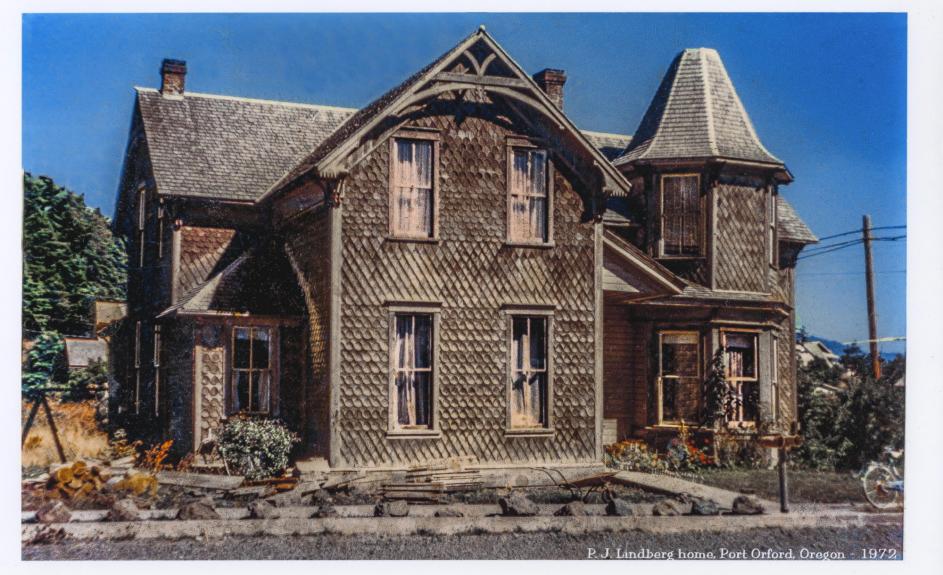
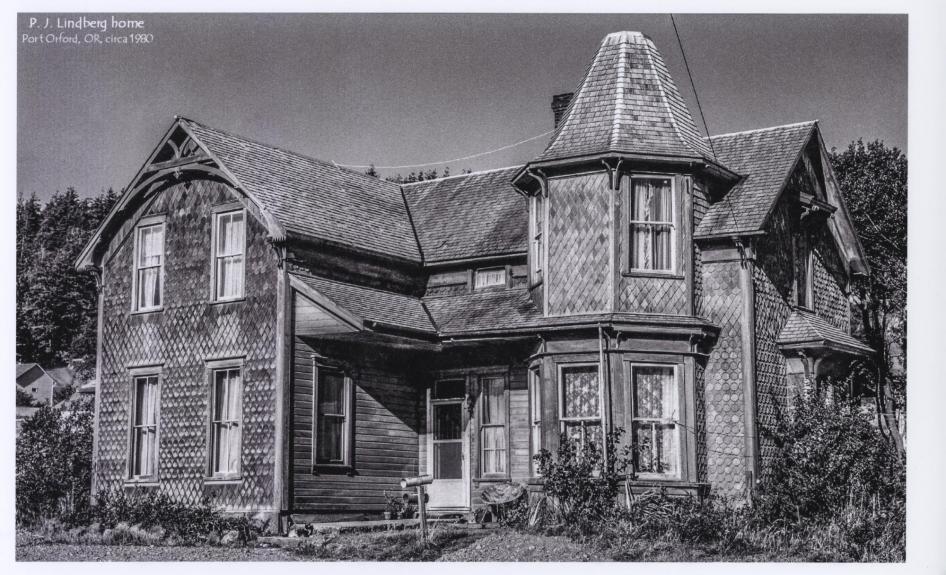
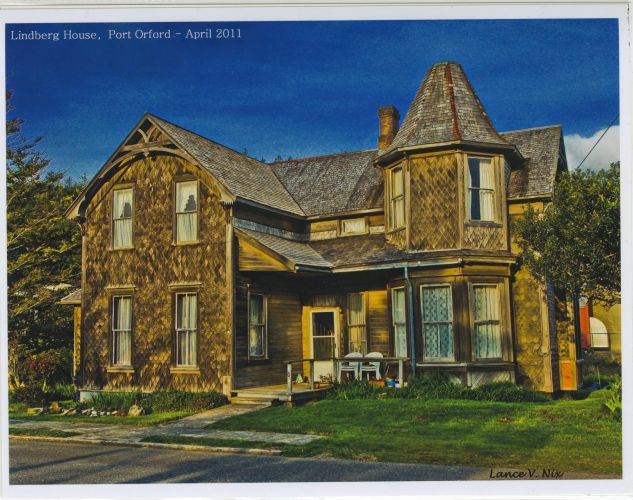
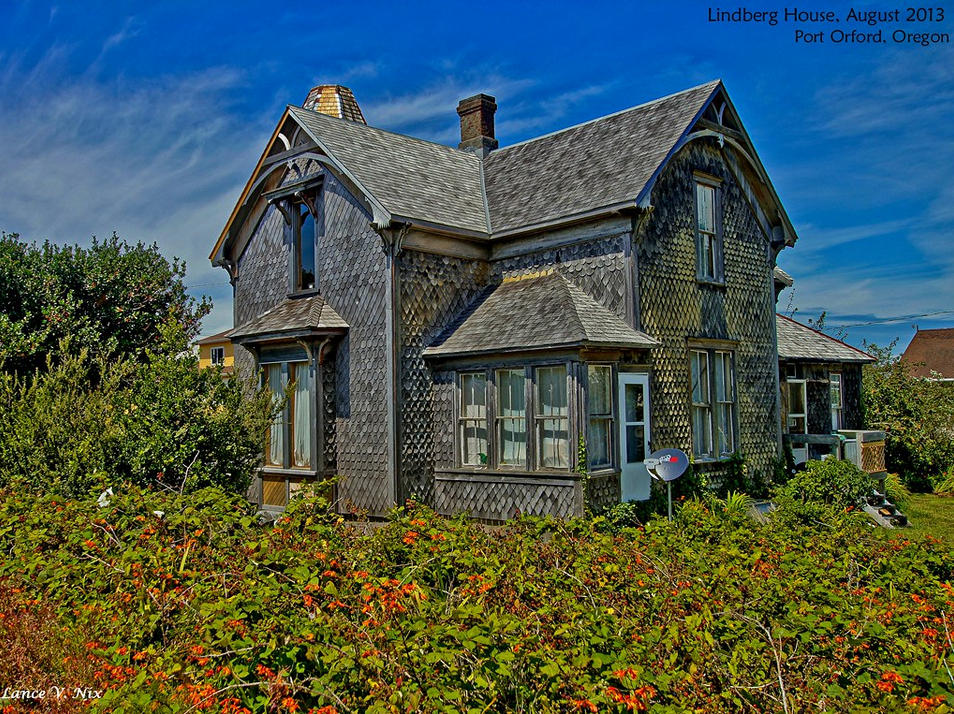
According to Leland Roth: “Many of his Port Orford houses have fallen victim to fire over the years, and this residence is one of his few designs to survive.” Sadly, on December 26 2021, The Lindberg House caught fire. The following drone footage by Greg Tidey shows the extent of the damage of this Oregon Treasure.
What remained of the home home was demolished and removed from the site in 2023. The Port Orford Historic Preservation Commission, with the help of the Port Orford Rotary, will be installing a bronze marker on the lot where the Historic Lindberg House stood. They are currently raising funds to reimburse a Historic Preservation Commissioner who has personally paid for the marker. Donate if you can!
Other Buildings by P.J. Lindberg
THIS PAGE IS A WORK IN PROGRESS. We will be adding details about all of the homes and buildings (extant and otherwise when possible) that P.J. Lindberg built in Port Orford and the surrounding area. If you have any photos or details you would like to share, please send them to the Port Orford Historical Photos Project. Thank you!
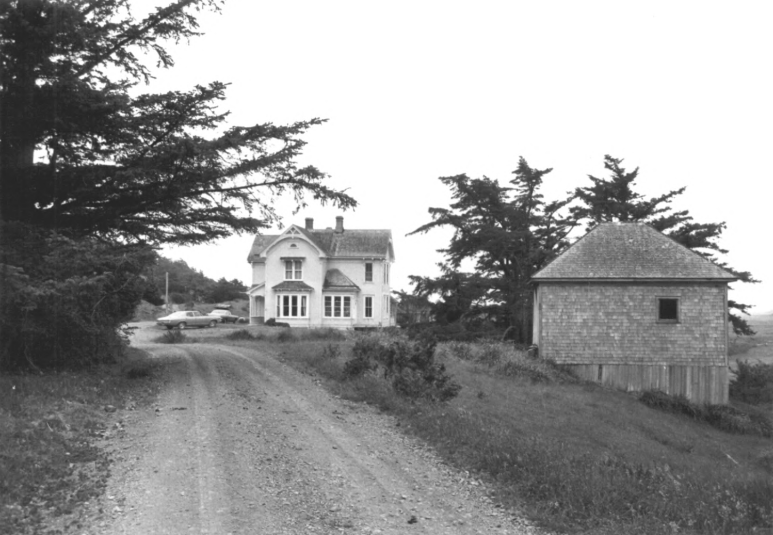
Carriage House on right no longer stands.
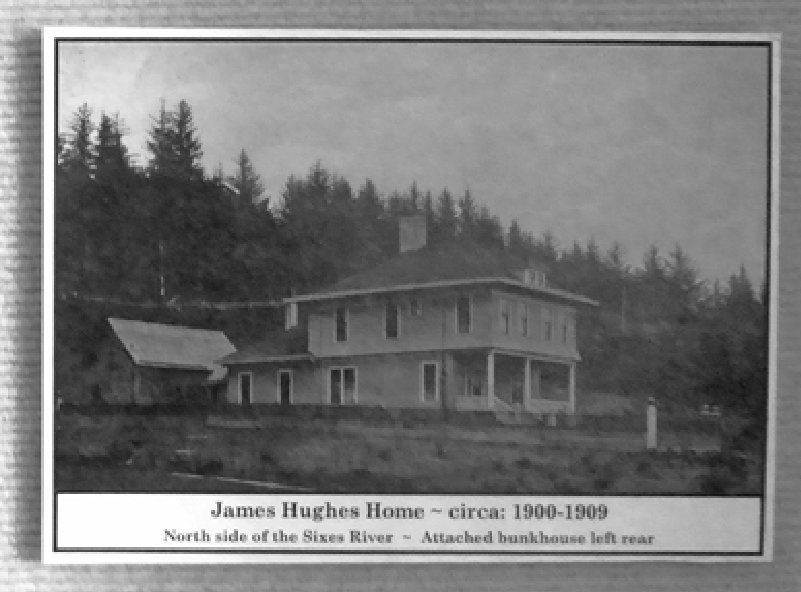

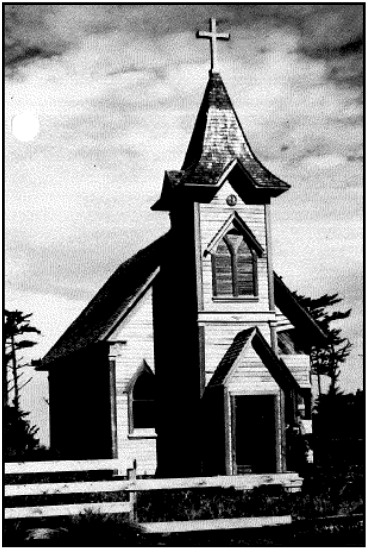

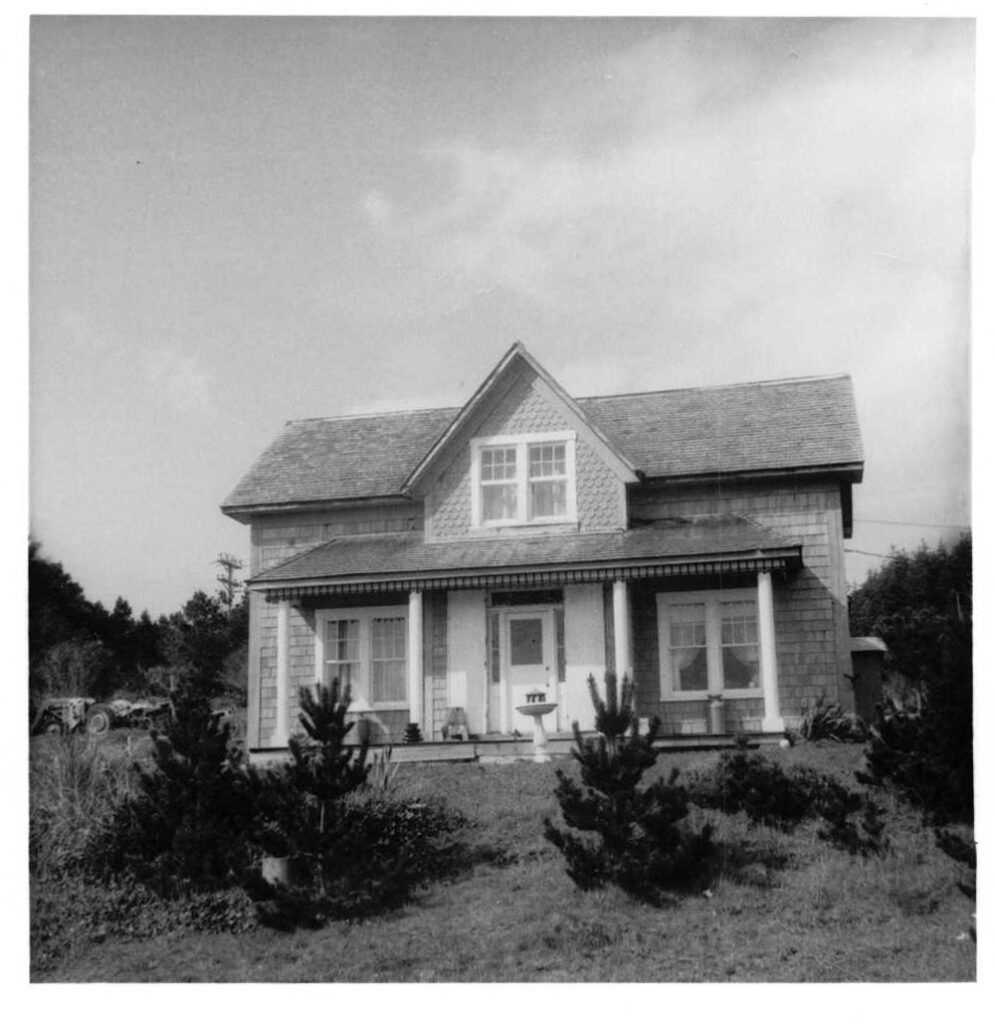
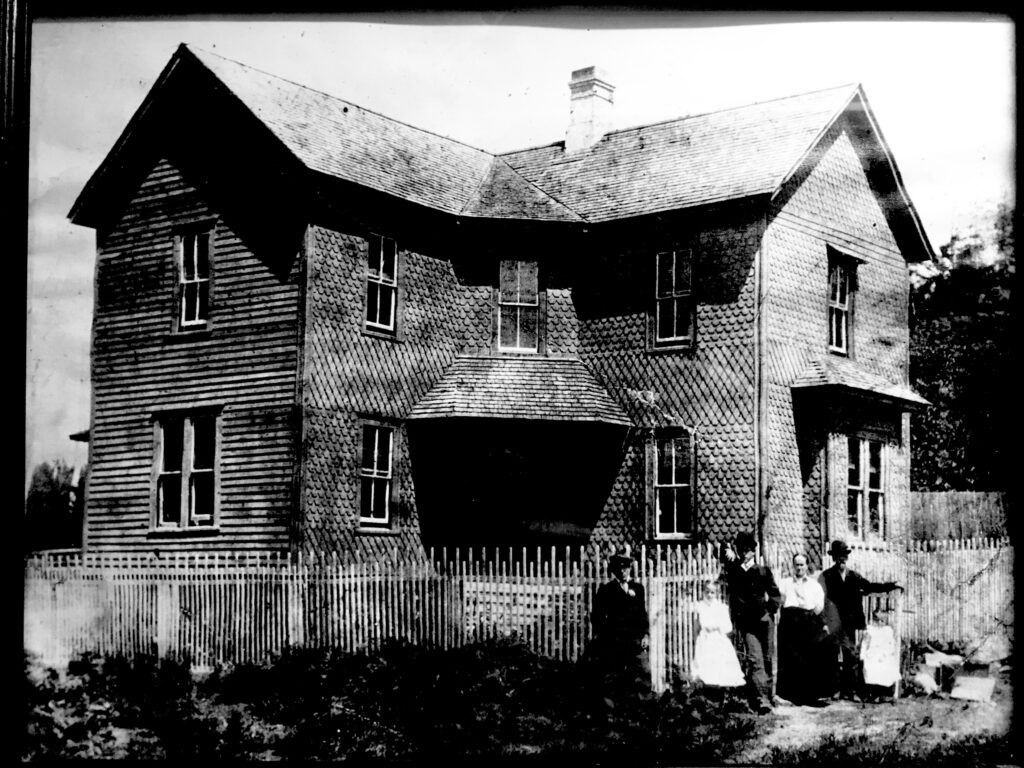
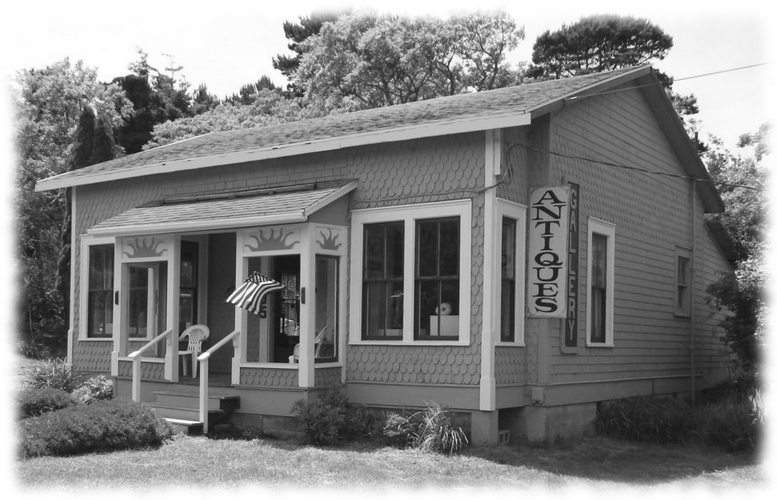
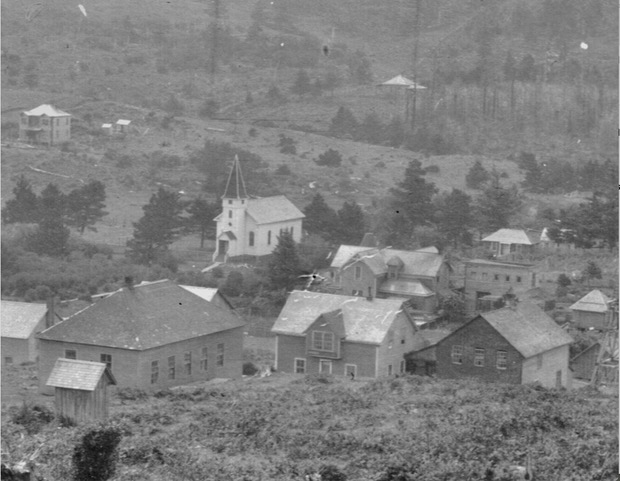
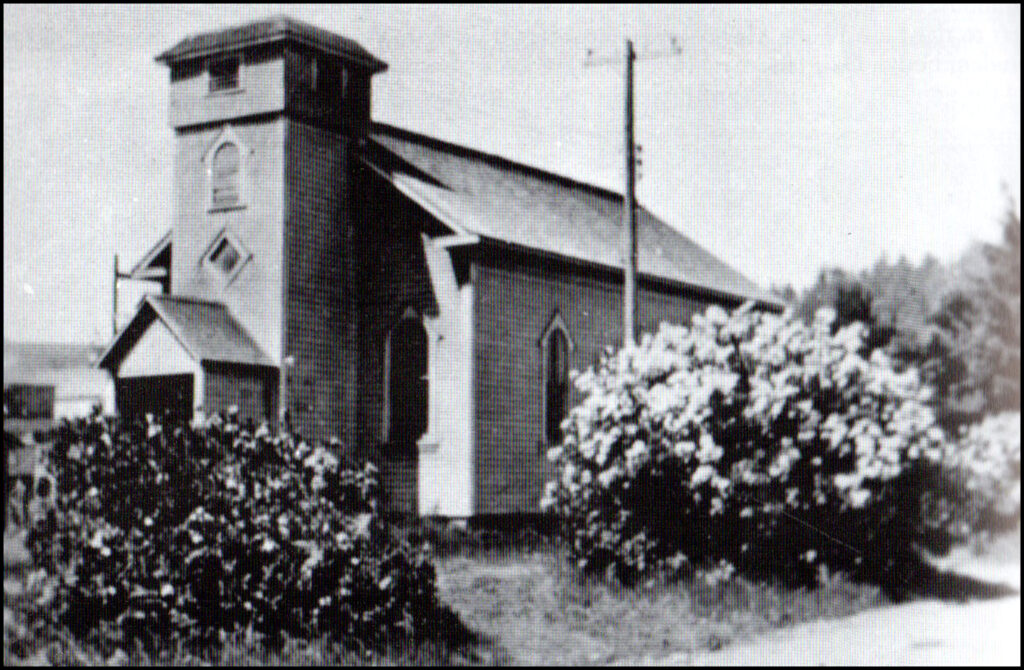
Was constructed by P.J. Lindberg in 1892 . This building no longer stands. The original tall steeple blew off and was not replaced. The Columbus Storm of 1962 made the building unsafe. (Source: Shirley Nelson)
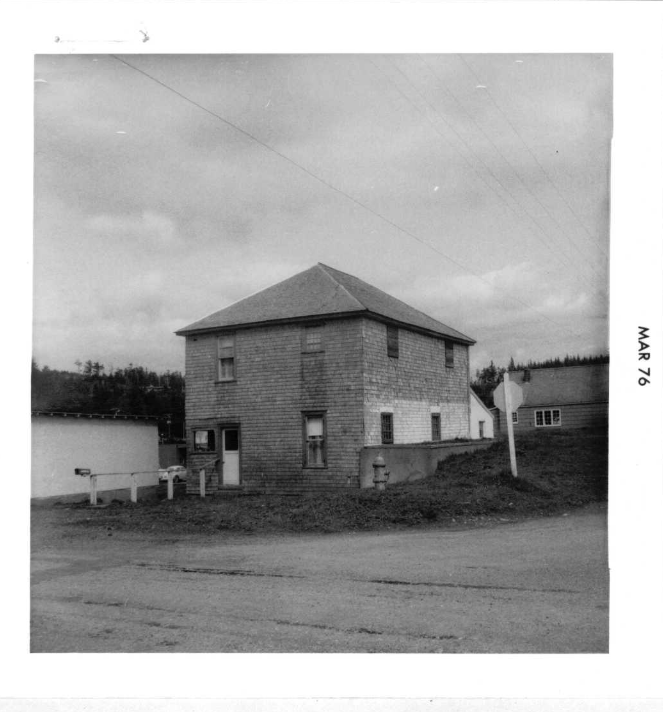
The style is reminiscent of the box-style Carriage House built near the Hughes House.
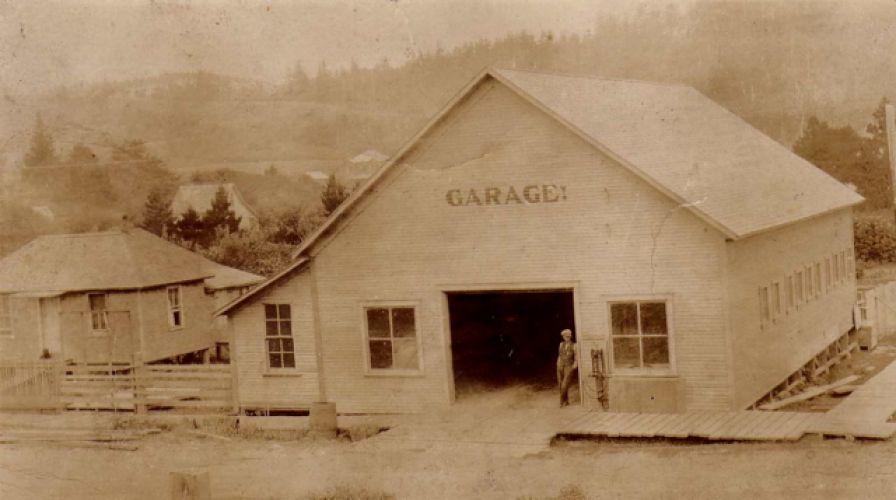

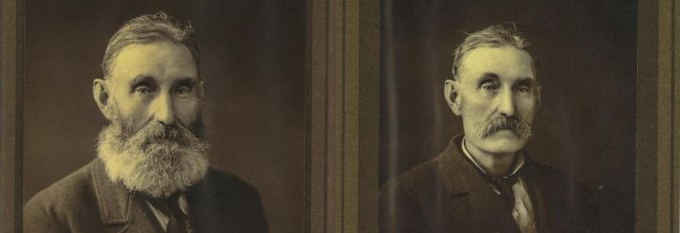
Casey Folden
This is wonderful. Thanks for accumulating all this information.
Rebecca
You are welcome! We will be adding to this page as we discover more information about the buildings by P.J. Lindberg. I am sure we have not discovered them all!
Helen
Thanks so much for sharing the story of these historical homes. So sad that some of them are gone.
Rebecca
You are welcome! Fortunately, several of them are under active restoration. One such Lindberg building is the McMullen House. You can see a photograph by artist Dave Foley of the work in progress here: https://blog.portorfordhistoricalphotos.org/wp-content/uploads/2021/12/McMullen-House-Restoration-I-Foley-2021.jpg
Aileen Bellay
I was born there in 1928. My birth certificate says Curry County. Two years before it was incorporated as Port Orford. Our home overlooked Battle Rock Beach and that is my favorite place in the Universe. I visited Lucille Lindberg in her home in 2005 and am trying to retrieve a picture that I took of her at that time.
Rebecca
Excellent — and amazing that you were born before Port Orford was incorporated! Please send the photograph to Point.B Studio at point.b@memory.org (or to Alan Mitchell if you have his address). Thank you so much!
Michele Leonard
Many thanks for posting this fascinating historical perspective. It’s a tragedy to have lost the Lindbergh home on Washington.
Rebecca
Hi Michele — yes, it is a tragedy. Fortunately our local firefighters are wonderful and worked really hard to save the building. The facade still stands and Lindberg’s distinctive shinglework is still visible: https://blog.portorfordhistoricalphotos.org/wp-content/uploads/2021/12/lindberg-house-dec-26-2021.png
Jeanne Hargrave
This is another fascinating history lesson of Port Orford. You certainly are qualified for the job of historiographer. I found this fact especially interesting “…the Lindberg house is covered completely with Port Orford cedar.” and it was never painted.
Rebecca
You can see Lindberg’s signature shinglework on other houses he built. Here is a view of The Hughes House out at Cape Blanco State Park from the Wikimedia Commons:
https://blog.portorfordhistoricalphotos.org/wp-content/uploads/2022/01/Patrick_hughes_house_photo_by_noehill.jpg
and another taken by artist Dave Foley of the McMullen House currently under renovation:
https://blog.portorfordhistoricalphotos.org/wp-content/uploads/2021/12/McMullen-House-Restoration-II-Foley-2021.jpg
CARRIE RILEY
Thank you for all of this wonderful information. My husband and I give tours in the Hughes House (June-July 2022). We love talking about PJ Lindbergh and all of his beautiful buildings and how he helped grow Port Orford. We love the Hughes family and all of their history here.
Brett and Carrie Riley
Rebecca
Thanks, Carrie —
You may want to check out the last two issues of the Cape Blanco Heritage Society’s Heritage Journal, published in March 2022 (Volume 12/Issue 1) and June 2022 (Volume 12/Issue 2) where we cover the buildings that PJ Lindberg helped create in Cape Blanco State Park (The Hughes House, The James Hughes House and the second lighthouse keeper dwelling). I will bring some copies for visitors next time I am out that way.
Rebecca
Deborah Amstead
How can we receive or view these Journals? Would love to read them. Deborah
Rebecca
Hi Deborah —
The Heritage Journal Newsletter the official newsletter of the Cape Blanco Heritage Society and is free to anyone with an up-to-date membership. See https://capeblancoheritagesociety.com/membership.html. There are often back issues to peruse at the Lighthouse Greeting Center Gift Shop, Port Orford Lifeboat Station Museum, and the Hughes House.
I am currently digitizing the back issues of these journals which is an interesting project. These will be made available at the three aforementioned sites. It is definitely an interesting project – I am hoping to discover back issues that are missing from the collection when two different newsletters were published by the Point Orford Heritage Society and Friends of Cape Blanco, before the two groups merged to become the Cape Blanco Heritage Society.
Stephanie Ann Jordan (Lindberg)
I am the daughter of William Harvey Lindberg. Thank you Rick C for forwarding this to me. I loved visiting my grandmother and Aunt Lucille and am proud of the history of my great grandfather.
Rebecca
Hi Stephanie — if you have any history you would like to share about your family, we would love to make it available on this site for others to enjoy.
Amber Rivera
I am so happy to have come across this site! William Harvey Lindberg was my grandfather! I am so happy to see so much history for our family! These beautiful homes were built by my Great Great Grandfather. It is so amazing to see some still standing and in such wonderful condition. I cried when I awoke to the news of the Family home (Lindberg Home) having burned down. I was so devastated.
Thank you for this site!
Rebecca
Hi Amber — yes, it was very shocking when the Lindberg Home burned down in 2021. It is such a loss for the history of the area. I am so pleased that the historic Hughes House is up for renovation in 2024 by Oregon State Parks. If you have any history that you would like to share, we would love to publish it here for others to learn and enjoy.